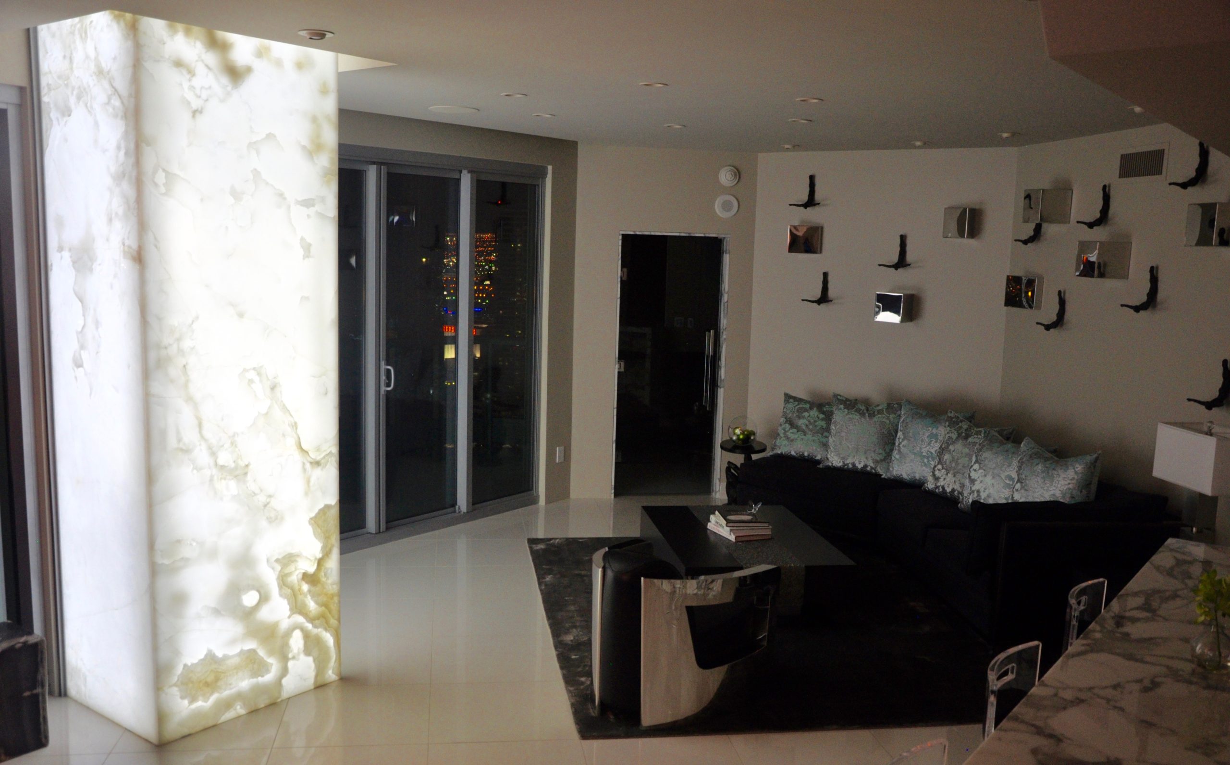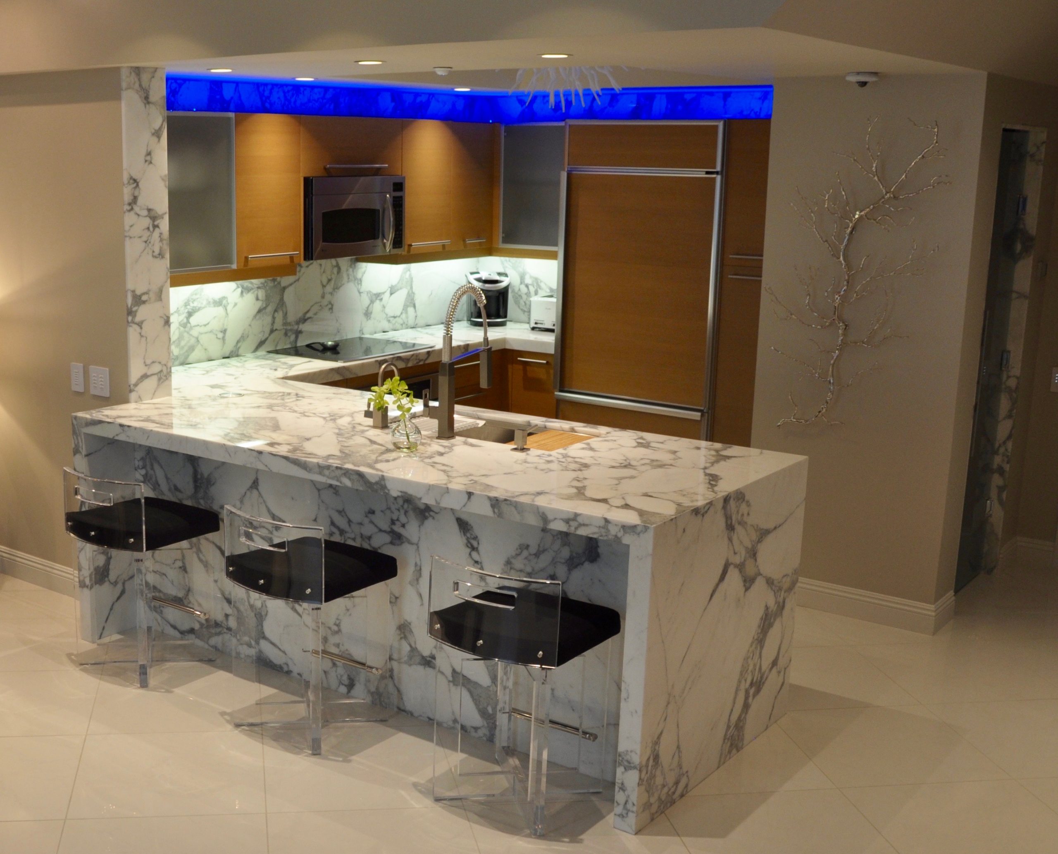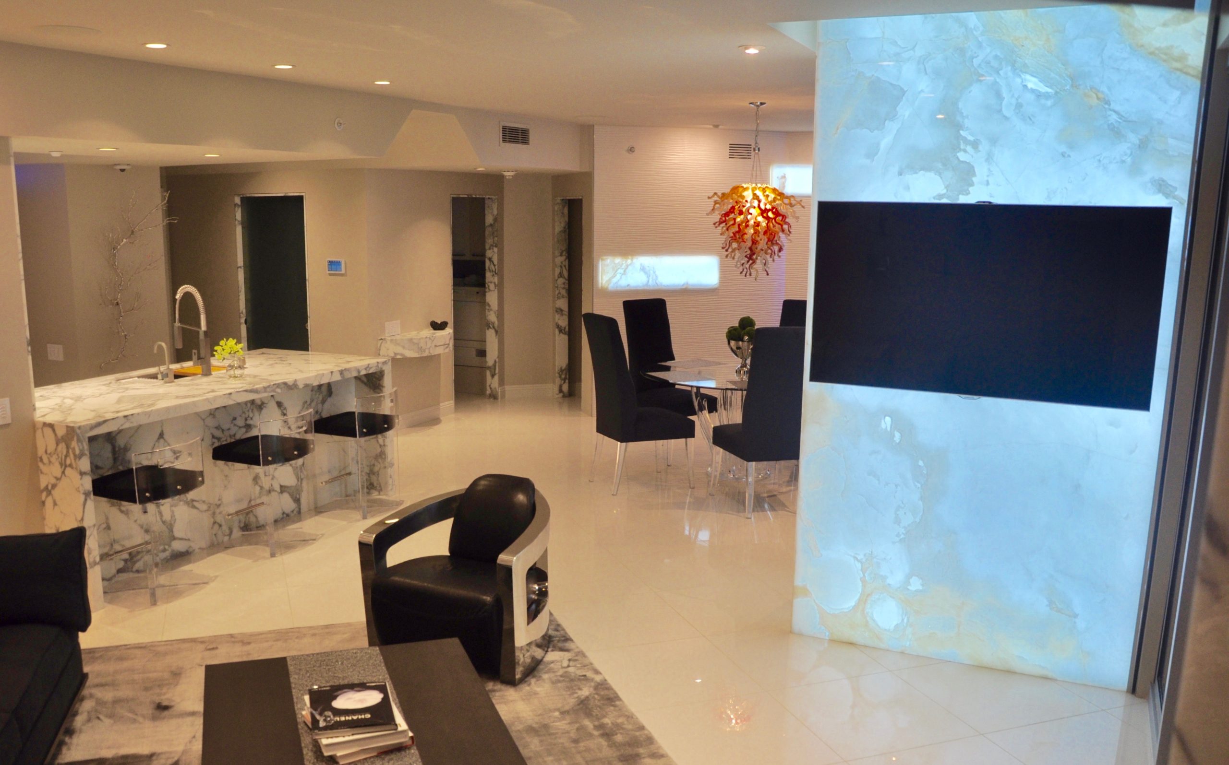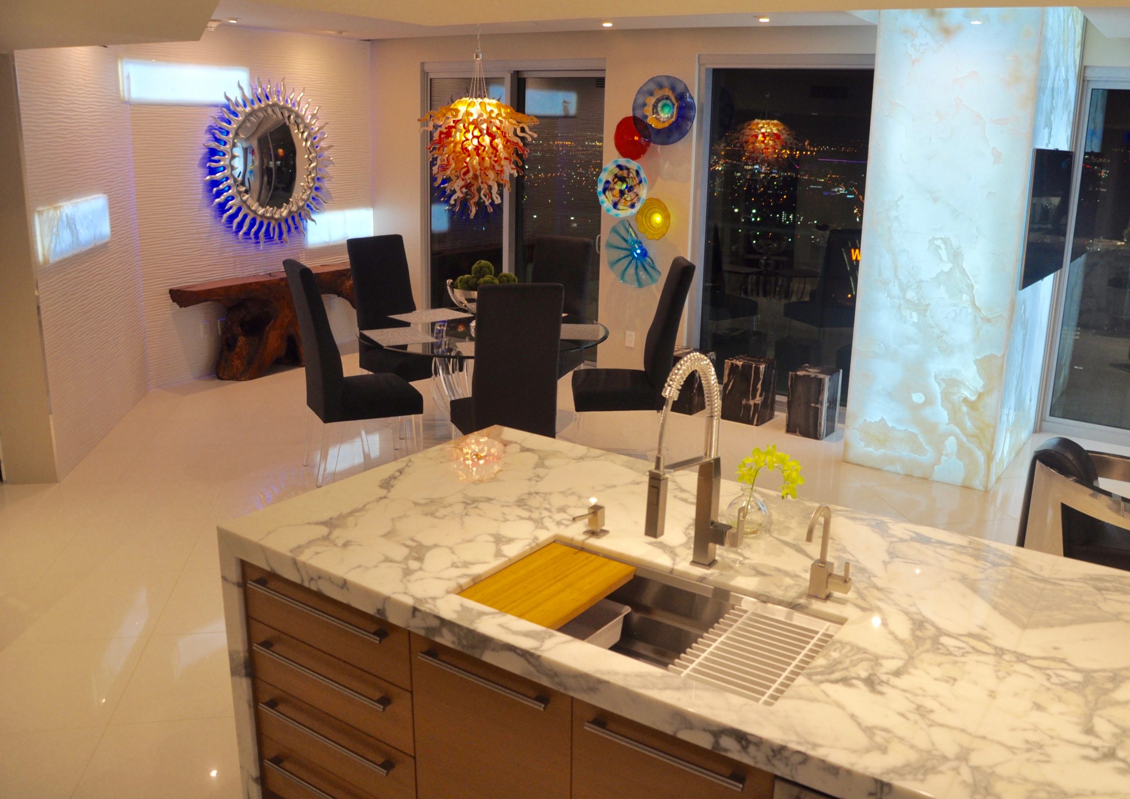Our Work
Turnberry Penthouse
Completed
October 2016
Square Footage
1405 Sq Ft
Services
Project Scope
Remodel of Turnberry Penthouse Suite. Project included full kitchen remodel, custom glass doors with granite jambs and stainless steel accents, and tile and granite dining room wall. The central decorative feature of the project is the back lit granite slab "Ice Cube" column.





