Warm Springs StorAmerica
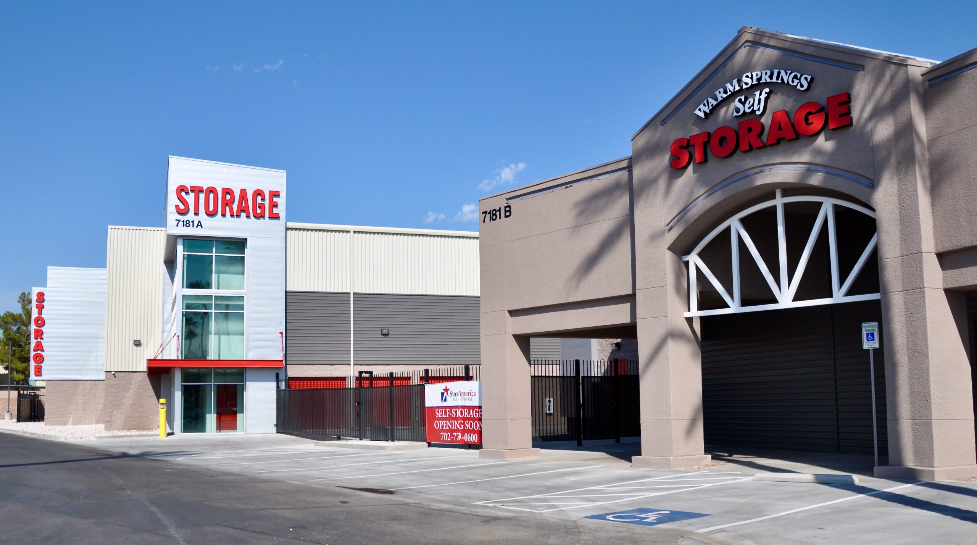

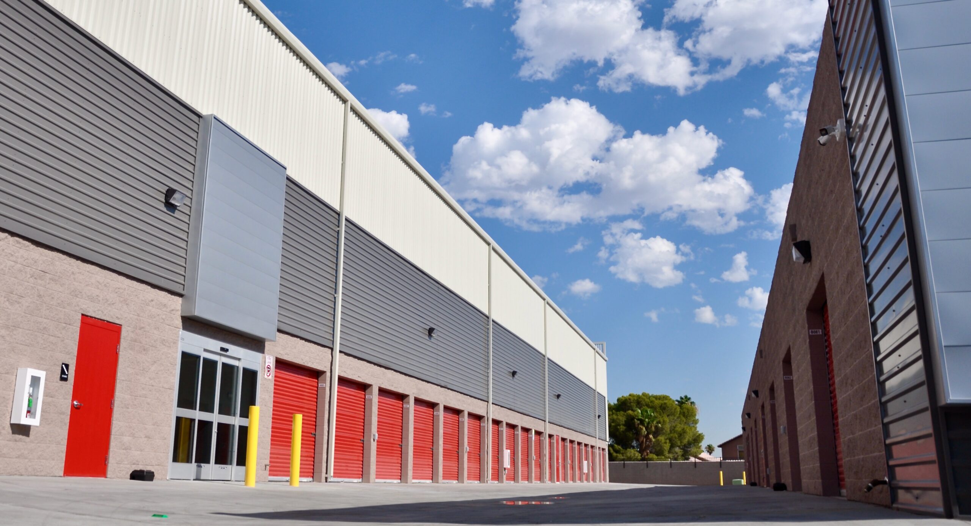

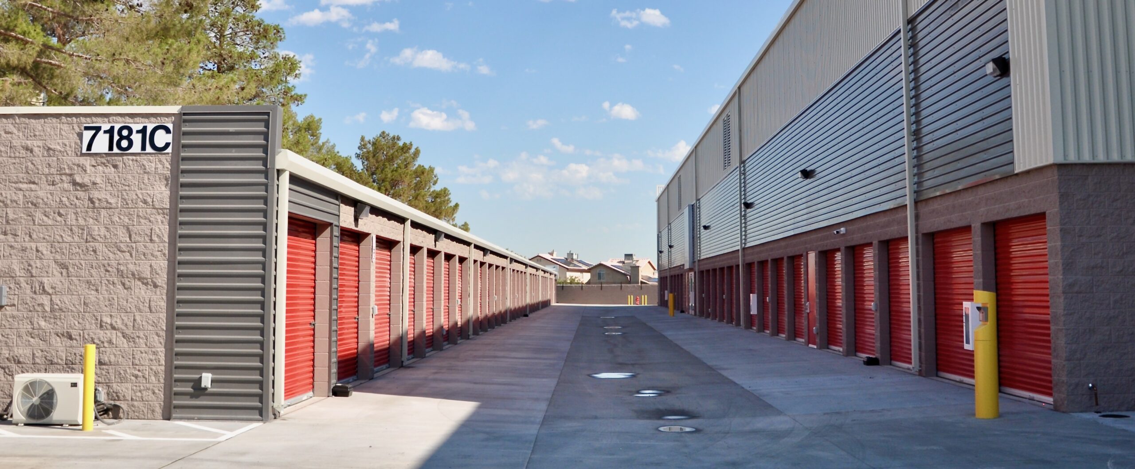

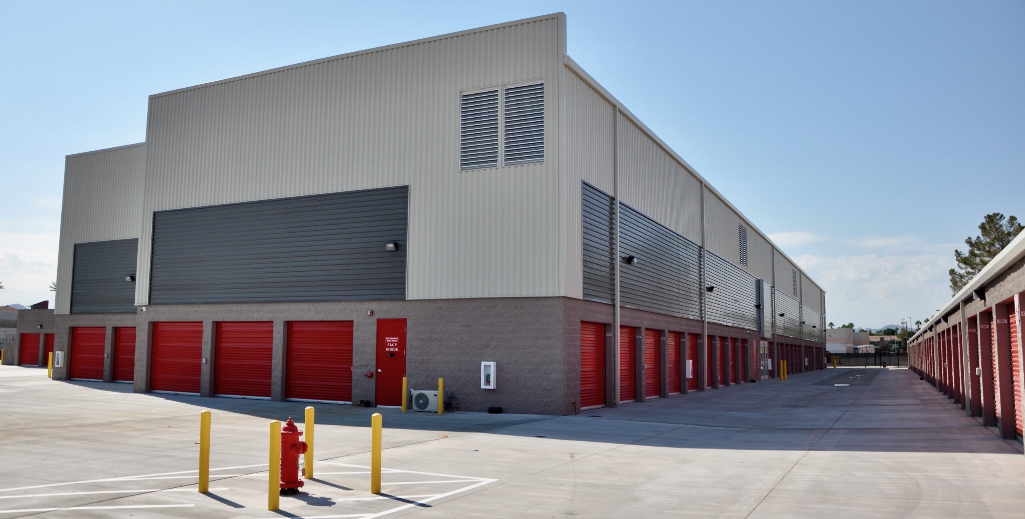

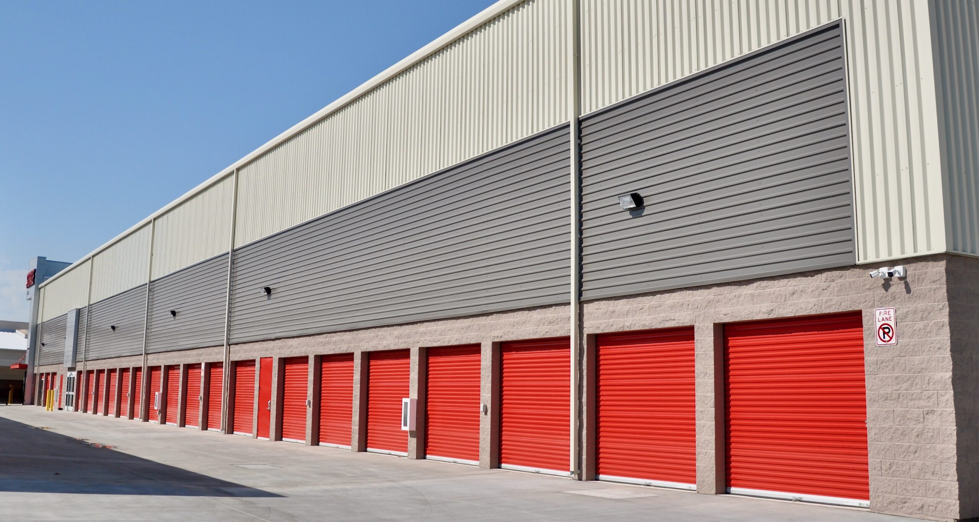

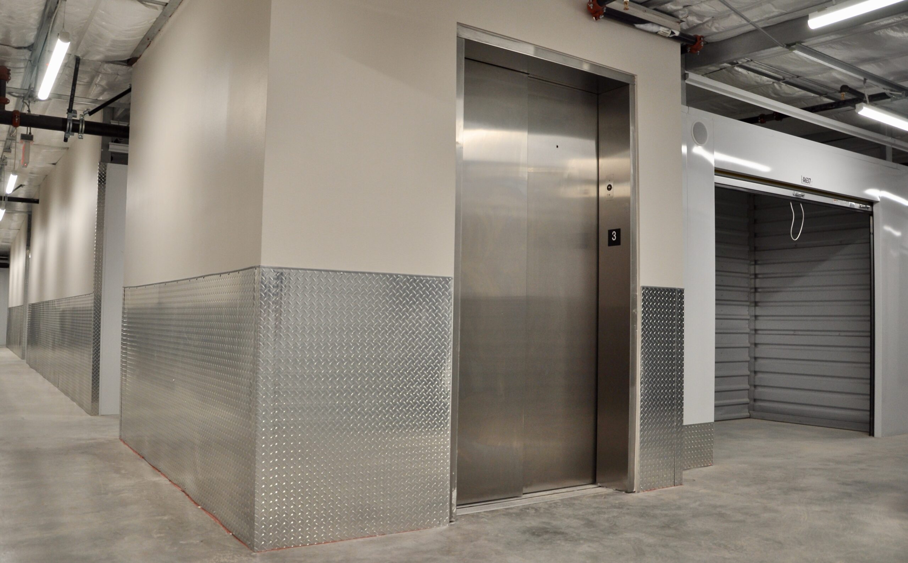
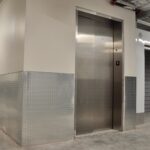
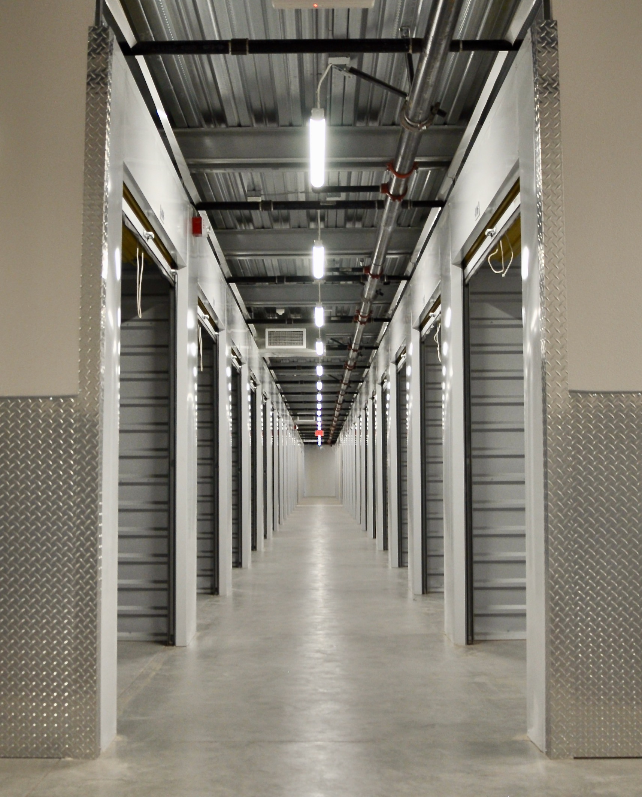

Completion Date: September 2022
Square Footage: 112,000 Sq Ft
Client Info: Guardian Self Storage
Project Scope: Mini Storage Facility consisting of one (1) Three Story, 92,120 Sq Ft. Building, one (1) Single Story, 7012 Sq. Ft. Building, one (1) 12,735 Sq. Ft. addition, and development of surrounding 2 Acre parce
Subcontractors:
Architect – Richard Wetzel
Access Control – Self Storage Security
Bathroom Accessories – Henri Specialties
Casework – Herrick & O’Herron
Concrete – Stonescapes
Doors – Epic Door + Trim
Drywall – Southern Nevada Drywall Systems
Earthwork – CT Equipment
Electrical – Next Generation
Elevators – Otis
Fencing – Artistic Ironworks
Fire Alarm – American Fire + Electric
Fire Sprinklers – Nevada Fire Protection
Flooring – One Stop 4 Flooring
Hallway Systems & Storage Doors – Janus International
HVAC – Enix Mechanical
Insulation – Gale Building Products
Masonry – XL Concrete Masonry
Metal Stud Framing – Mako Rabco
Plumbing – Royal Plumbing
Roofing – Vegas Born Roofing
Striping & Signage – Nelson Hiniker
Structural Steel – XL Steel
Survey – Quantum Surveying
SWPPPs – Ecotec Environmental
Underground Utilities – National Pipeline
Windows & Storefronts – MAK Commercial Glazing
