Hawthorn Grill at The JW Marriott Summerlin
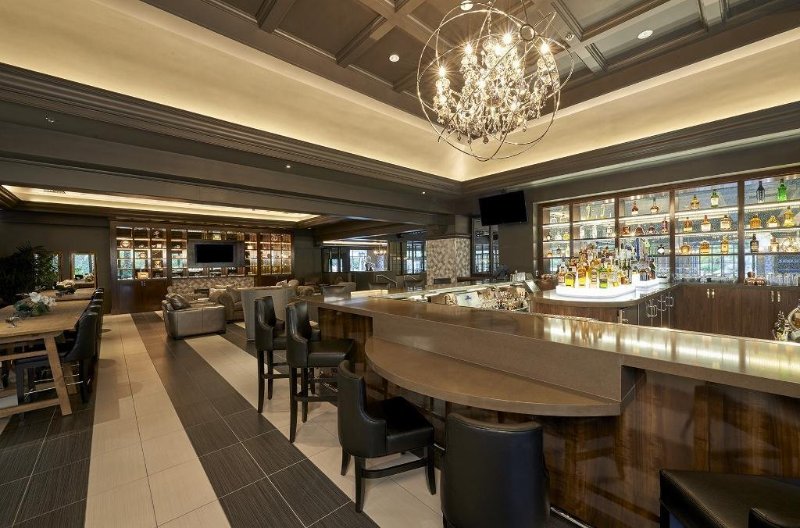
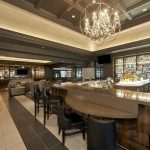
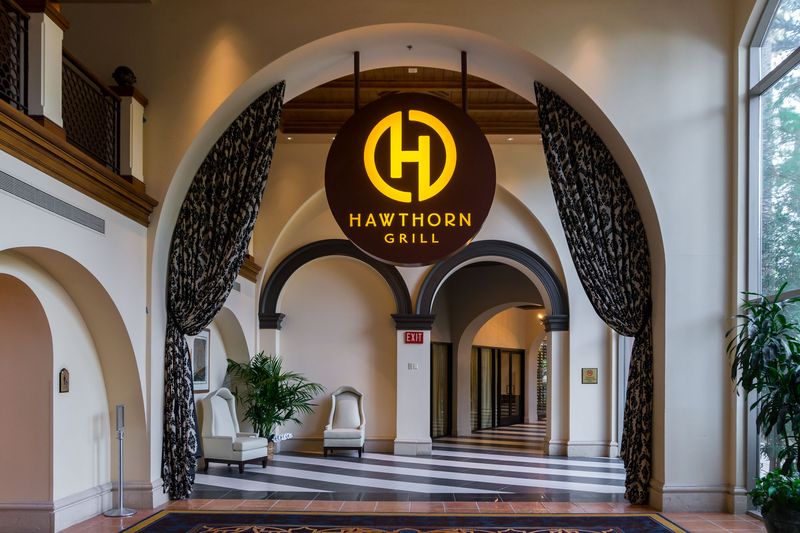

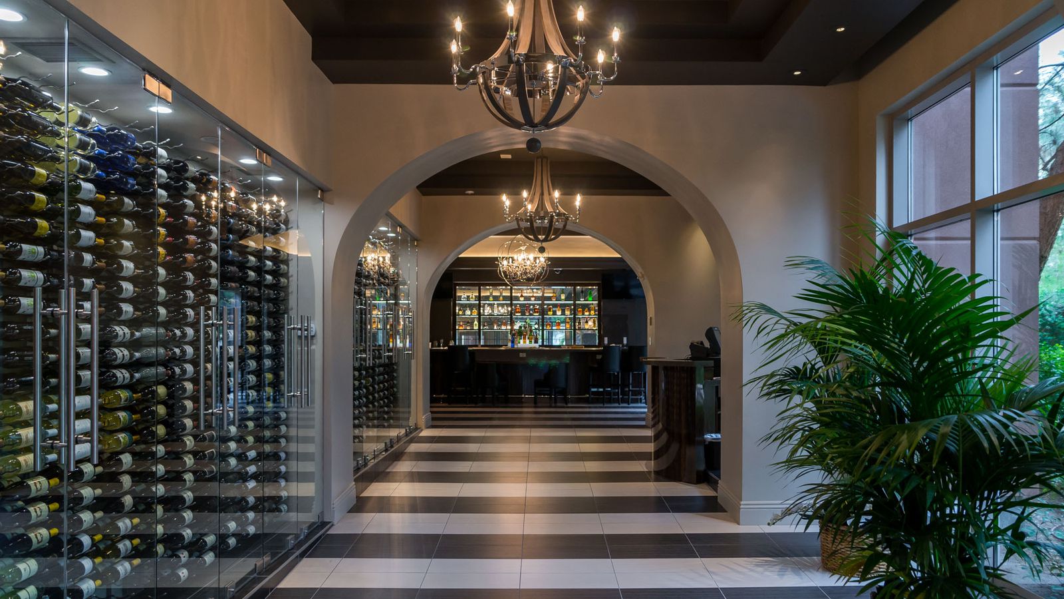

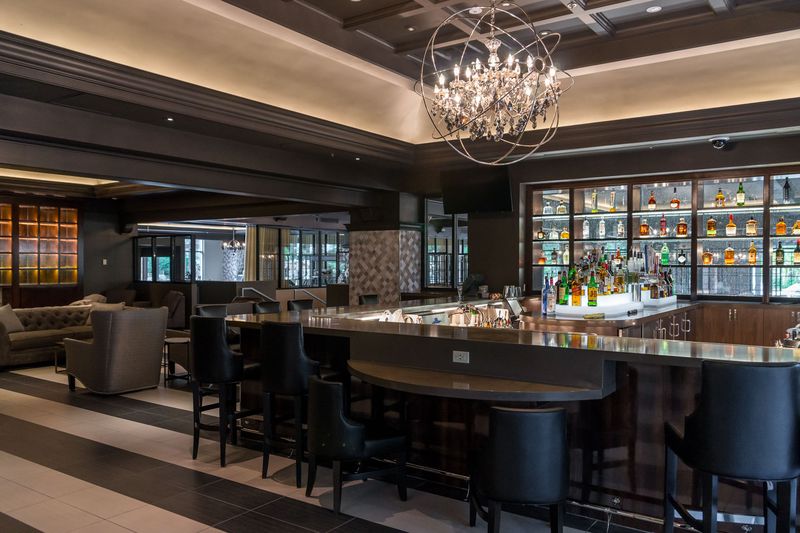
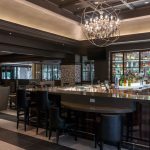
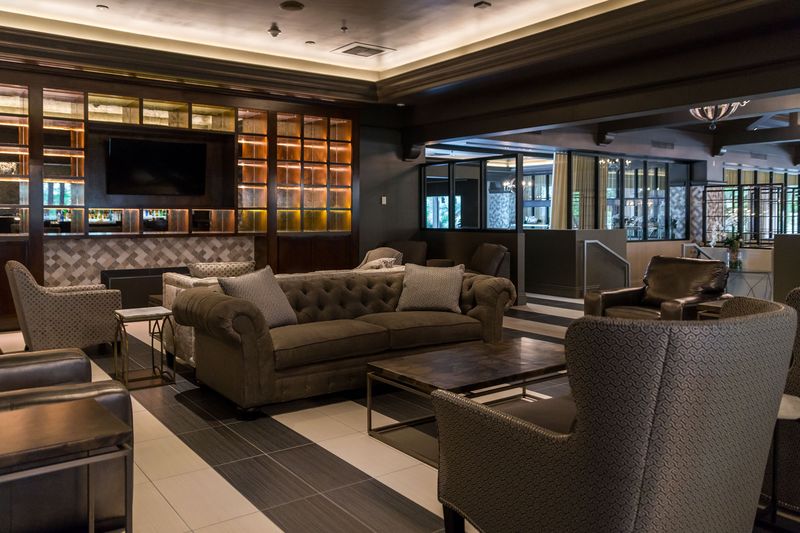
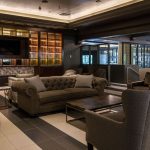
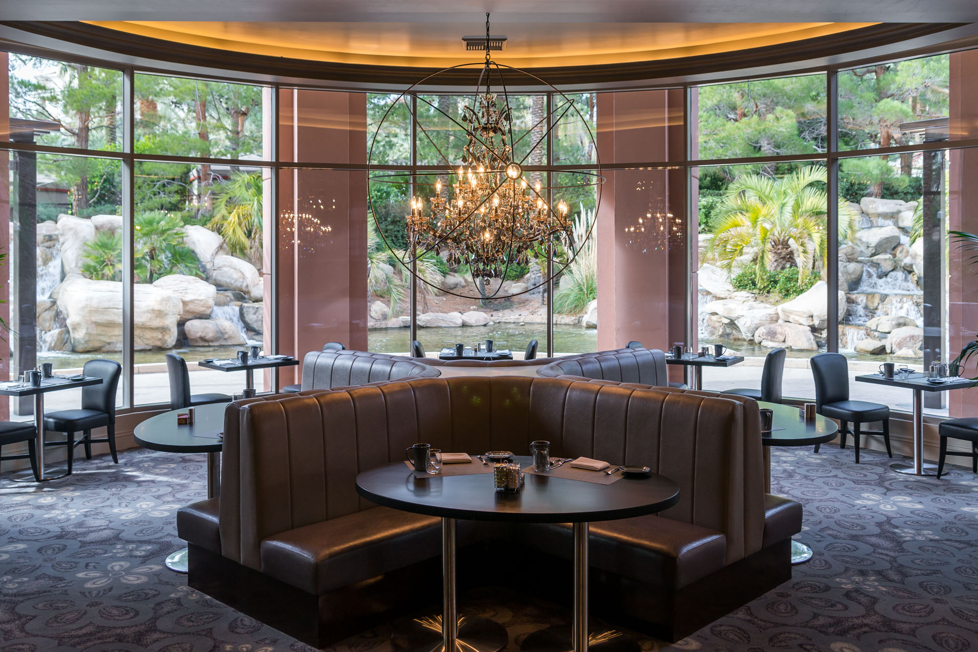

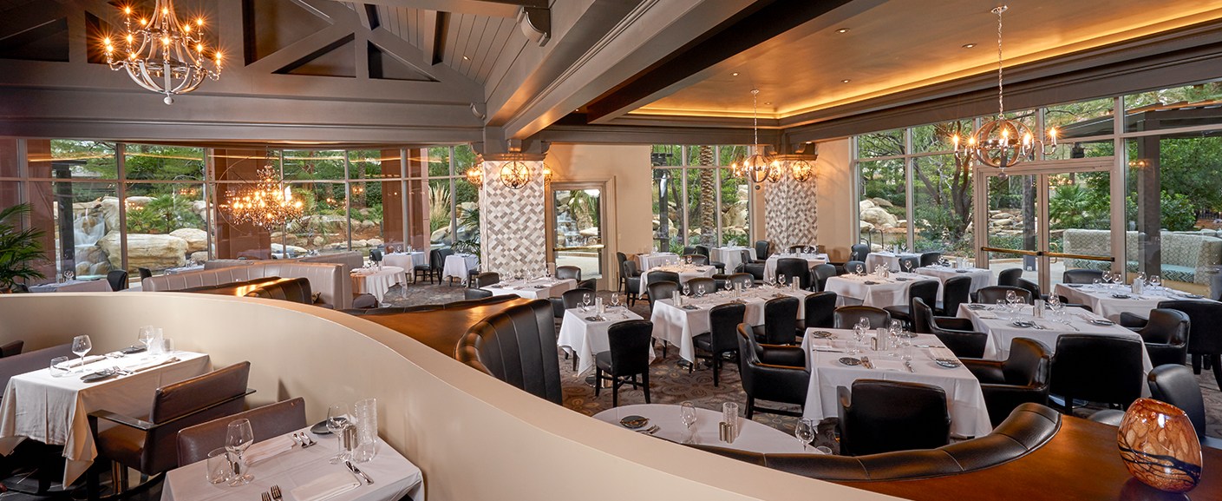
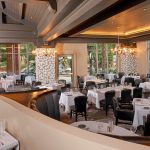
Completion Date: January 2017
Square Footage: 12,000 sq ft
Client Info: JW Marriott Summerlin
Project Scope: Complete demolition of 12,000 sf Ceres restaurant and to allow for build out of the Hawthorne Grill, including a completely new bar & lounge area, wine hall, private dining rooms, and 4,000 sf of exterior patio space.
Subcontractors:
Architect – Moser Architectural Studio
Bar, Cabinets, & Finish Carpentry – Western Casework
Concrete – Integrity Concrete
Concrete Finishing – Unforgettable Coatings
Demolition – Modern Demo & Services
Doors – Epic Door & Trim
Drywall & Paint – JMD Contracting
Electrical – Parnell Electric
Fire Alarm – Tyco Simplex-Grinnell
Fire Sprinklers – On Guard Fire Protection
Glass & Glazing – Elite Glass & Mirror
Ironwork – Ossis Iron Works
Patio Misters – Mist America
Plumbing & HVAC – Ideal Mechanical
