Cascade Meeting Room at The JW Marriott Summerlin
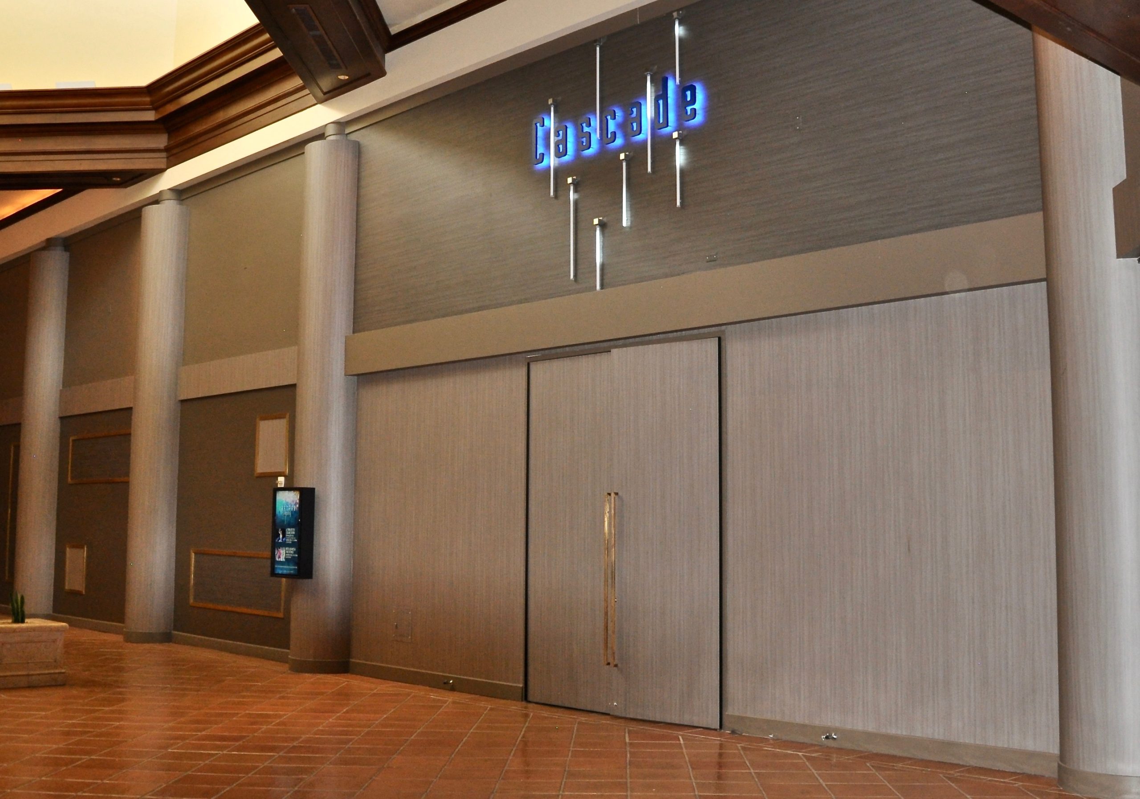
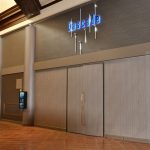
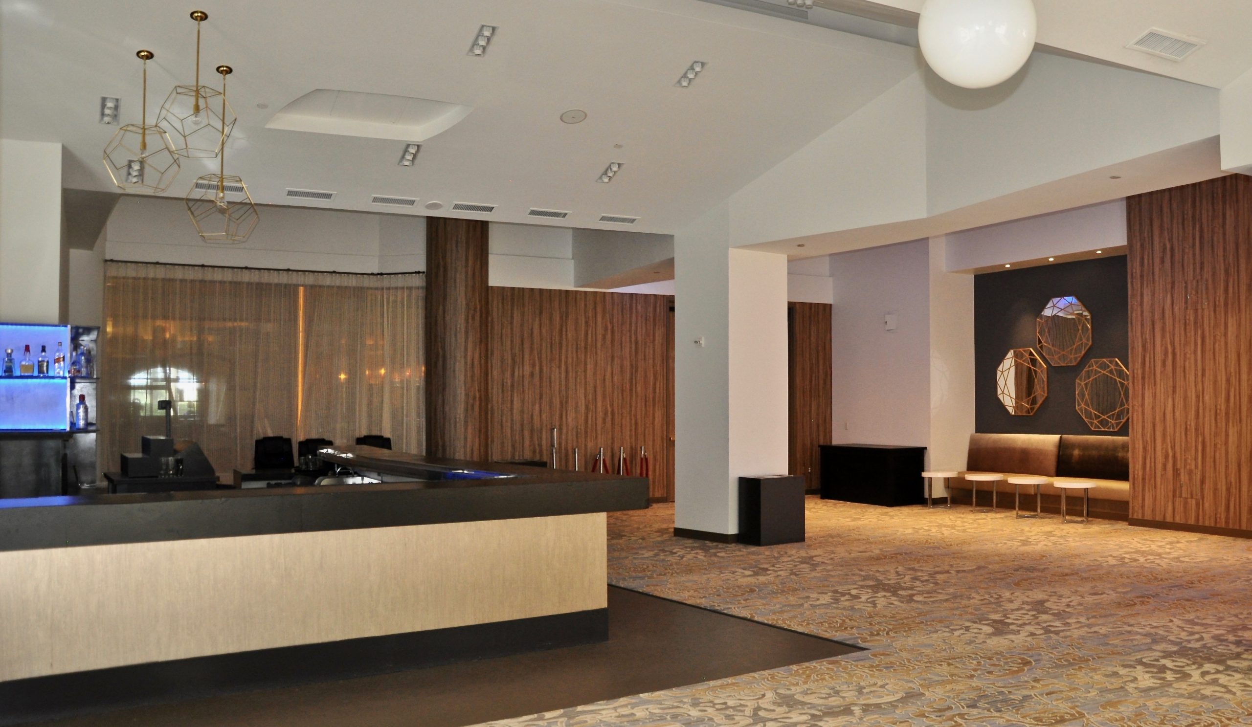
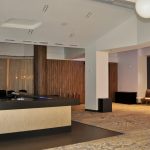
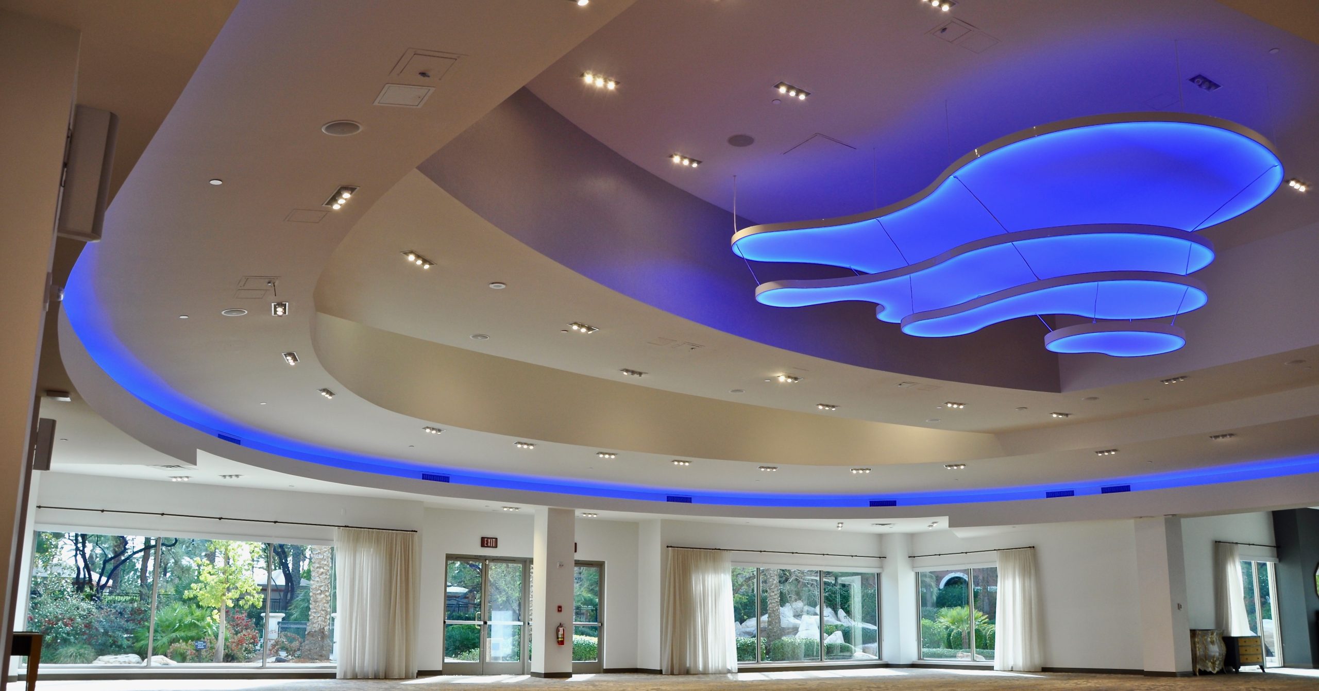
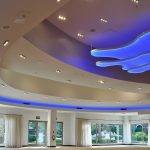
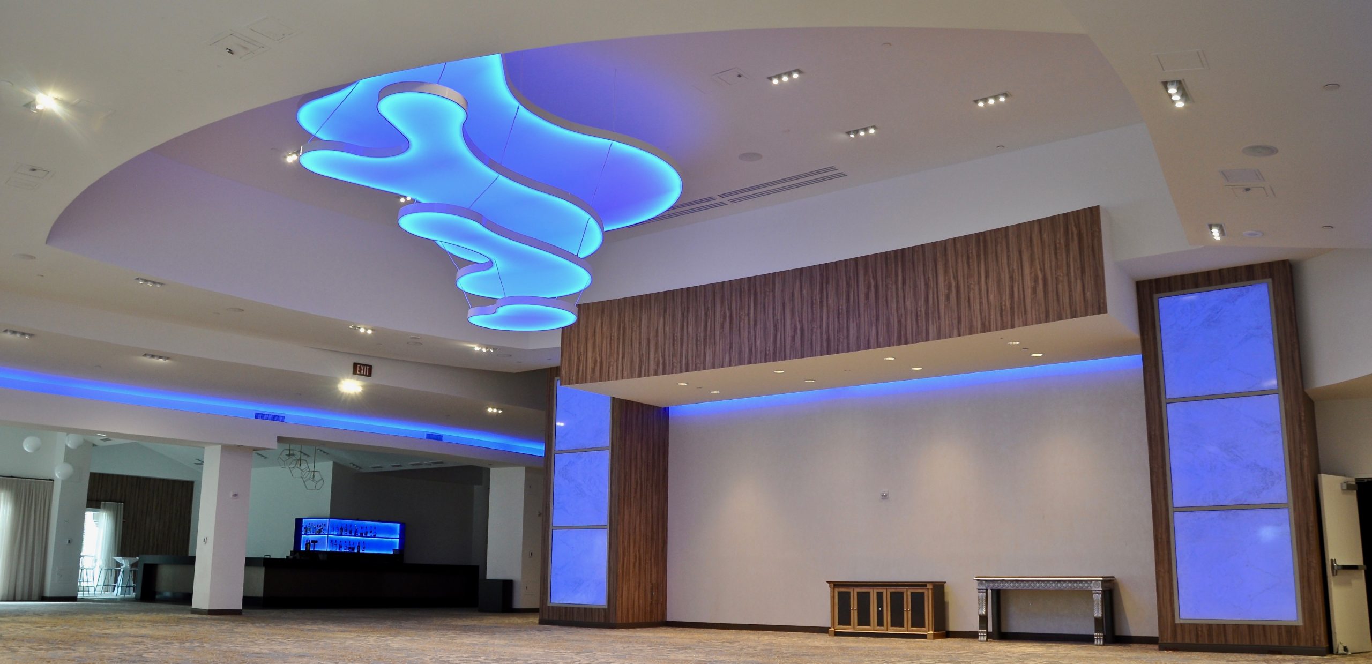
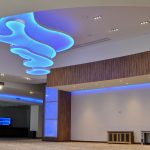
Completion Date: April 2017
Square Footage: 7340 sq ft
Client Info: JW Marriott Summerlin
Project Scope: Complete demolition of the Edge Nightclub to create the Cascade Meeting Room, including completely new lighting & sound systems and storefront entry.
Subcontractors:
Architect – Moser Architectural Studio
Audio/Visual Rigging – Rigging Technlogies
Bar Cabinets – Western Casework
Concrete Finishing – Unforgettable Coatings
Demolition – Modern Demo & Services
Doors – Epic Door & Trim
Drywall & Paint – M+D Paint and Drywall
Electrical & HVAC – American Building Systems
Flooring – Floorworks
Fire Alarm – Tyco Simplex-Grinnell
Fire Sprinklers – On Guard Fire Protection
Glass & Glazing – A Cutting Edge Glass & Mirror
Plumbing – Excel Plumbing
Wallcoverings – Gecko Wraps
