Silver Sage Dispensary
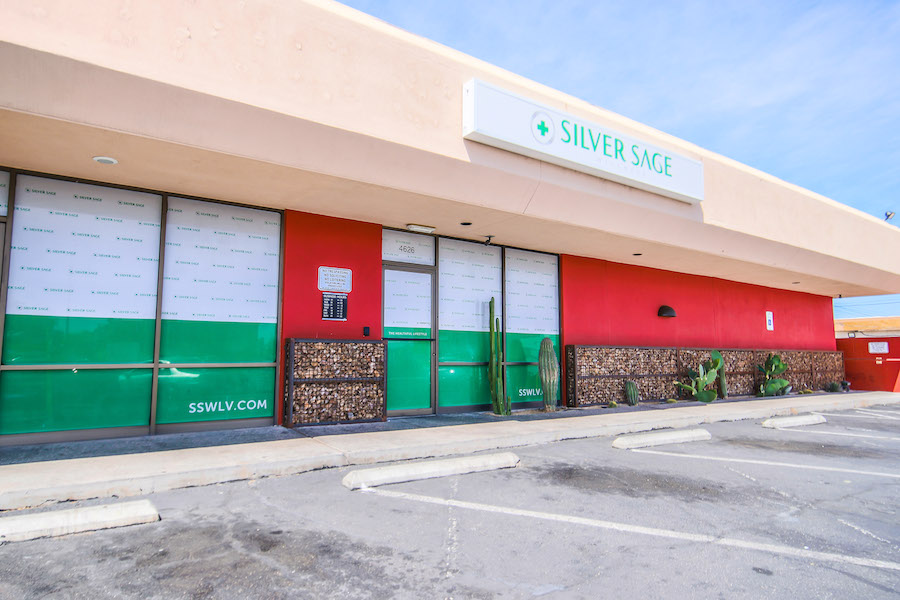

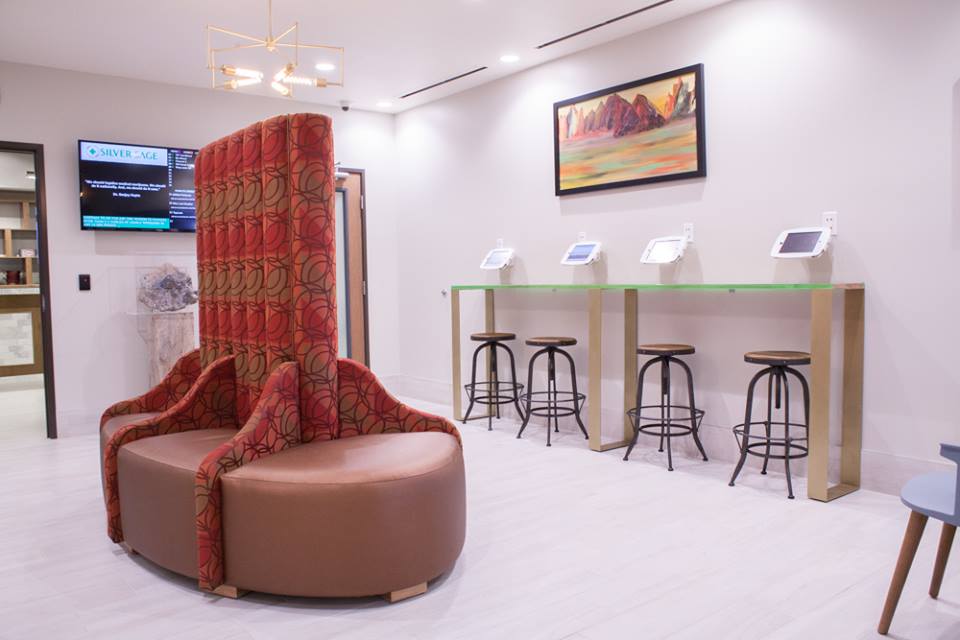
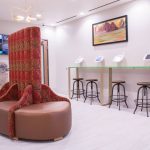
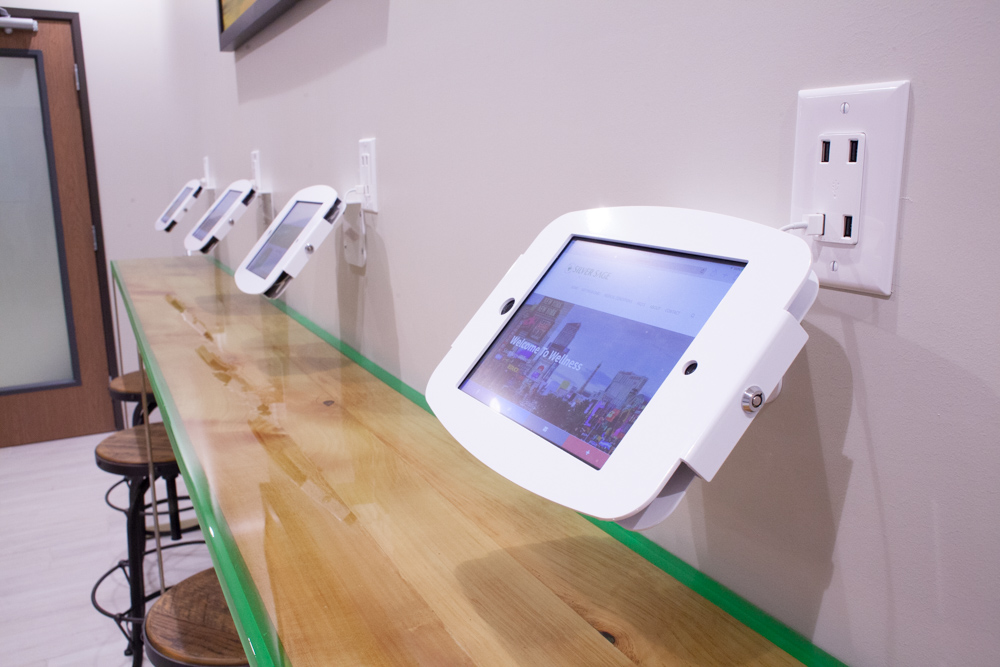
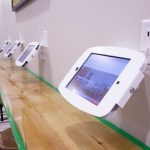
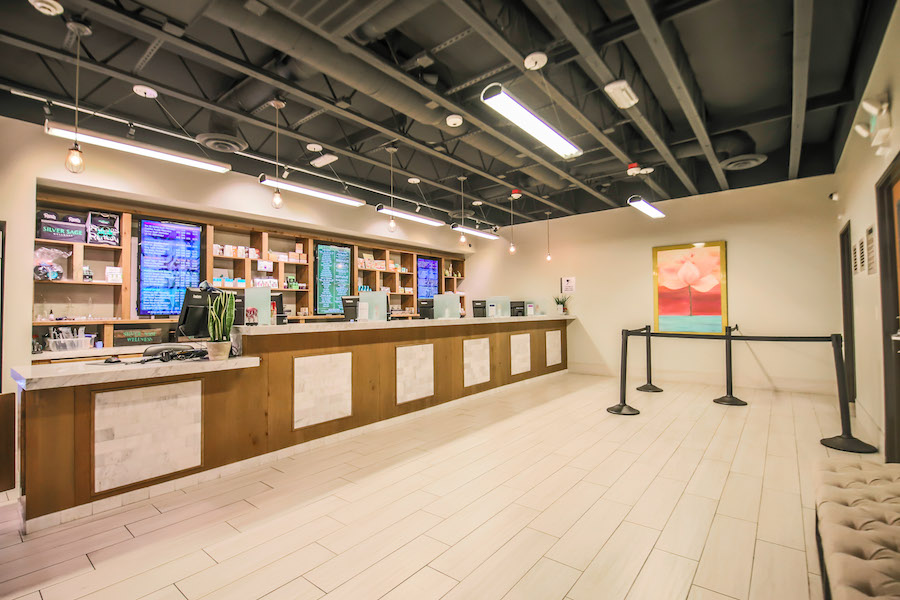

Completion Date: December 2015
Square Footage: 1828 Sq Ft
Client Info: Silver Sage Wellness
Project Scope: 1828 Sq Ft commercial tenant improvement for MME Dispensary retail store
Subcontractors:
Architect – Adapture
Abatement – Earth Resource Group
Cabinets – Granite To Go / Kitchen Accomplished!
Demolition & Asphalt – CT Equipment
Electrical – Parnell Electric
Fire Alarm – OnGuard Fire Protection
Gabion Walls – Alexander’s Masonry
Granite Countertops & Tile – Summit Tile & Stone
HVAC – American Building Systems
Insulation – G&R Insulation
Landscaping – EM Lawn Service
Metal Stud Framing & Drywall – JRW Services
Roofing – TLC Roofing
Windows – MAK Commercial Glazing
